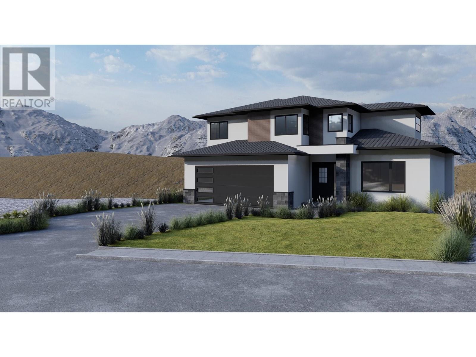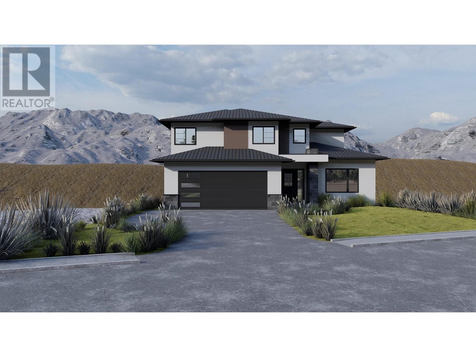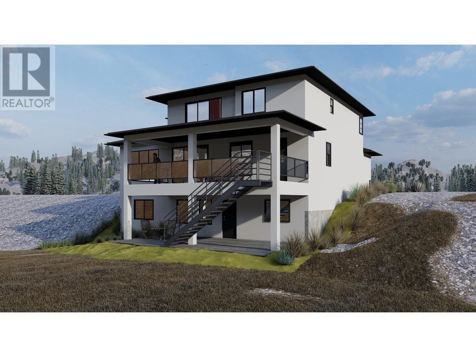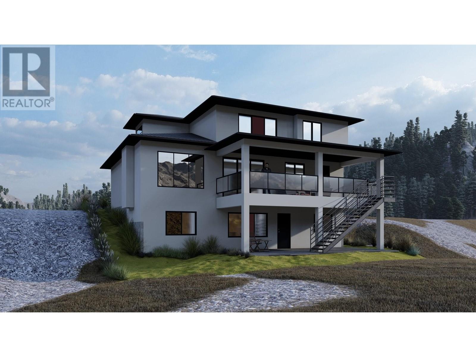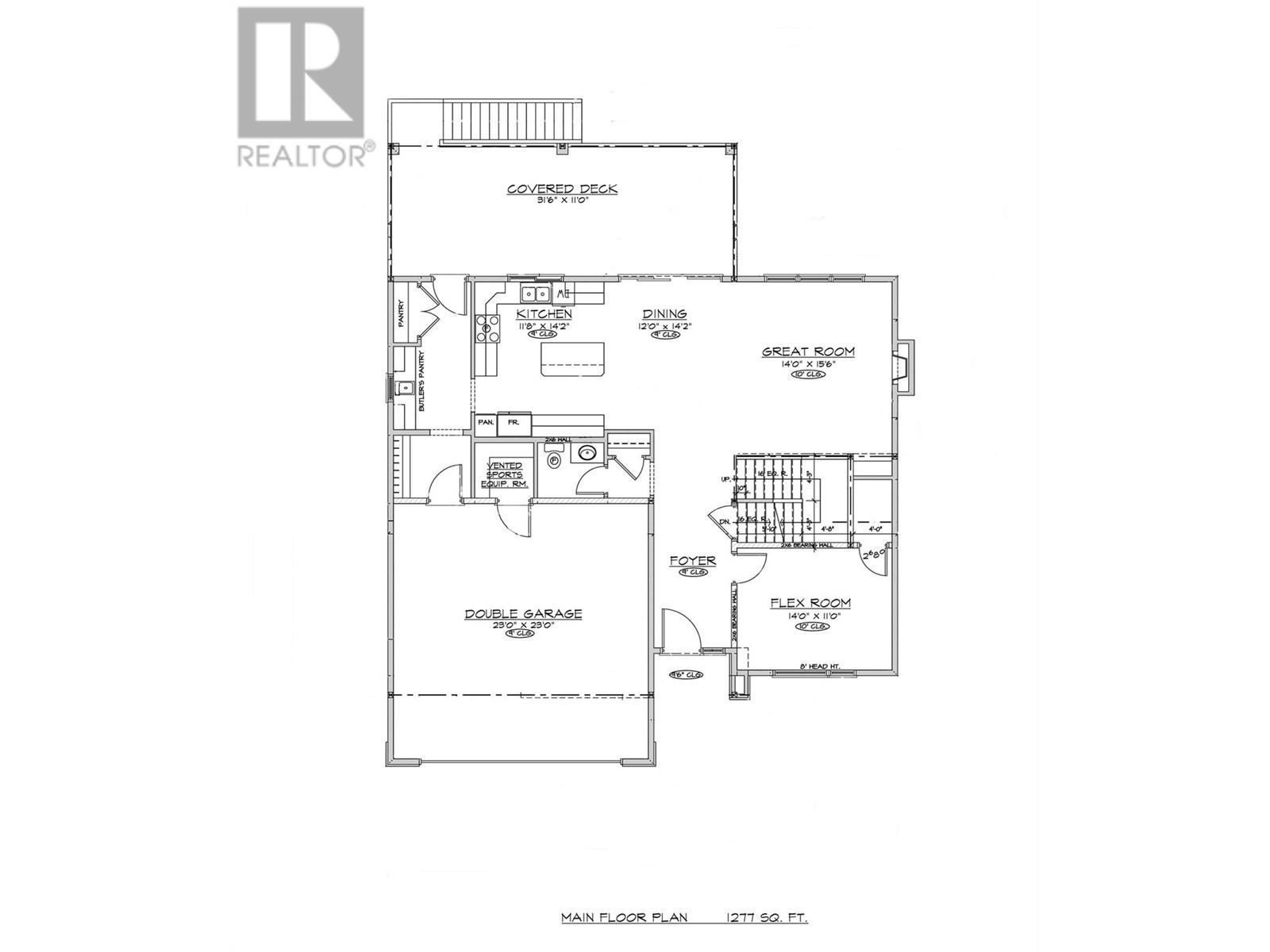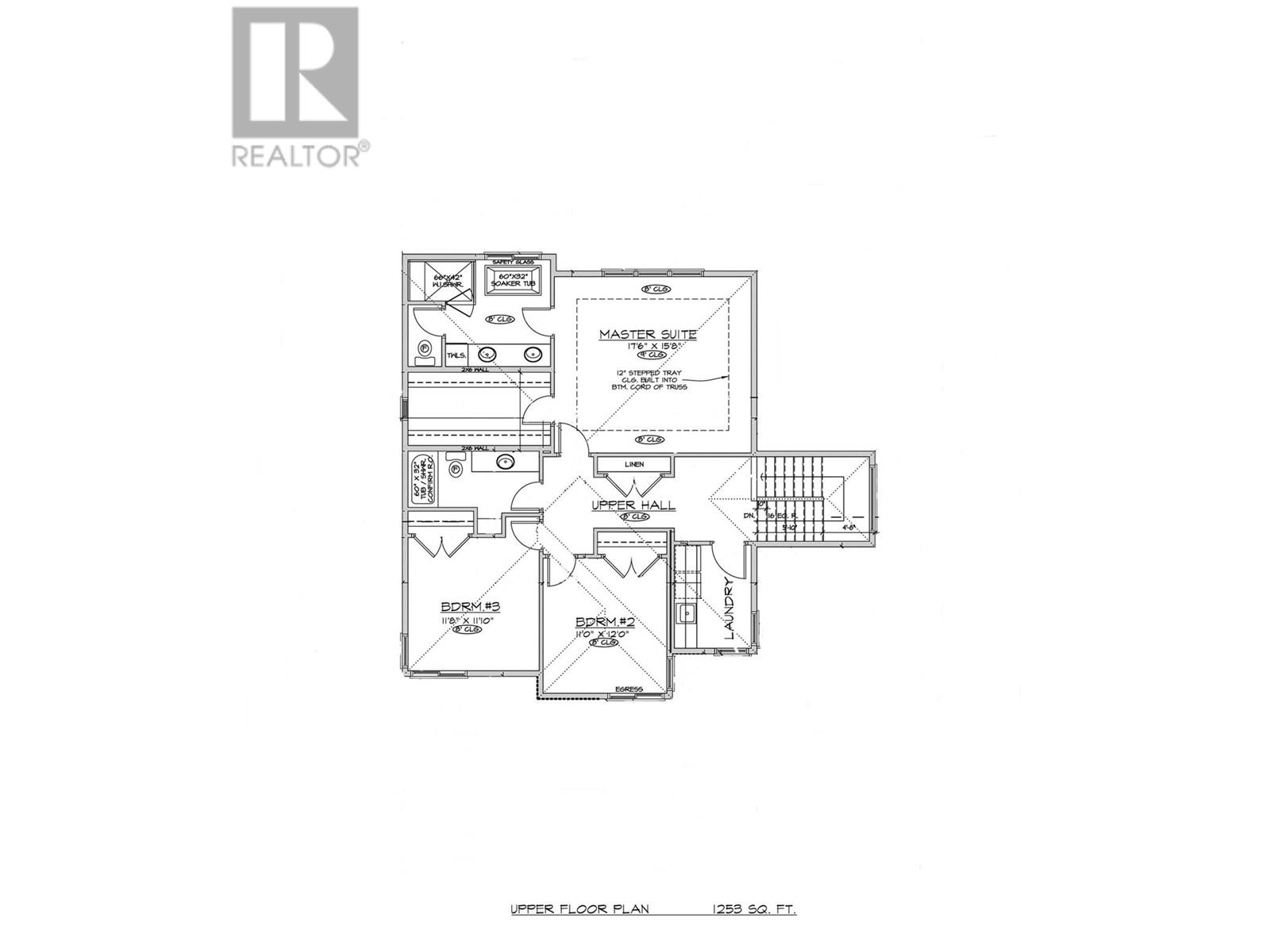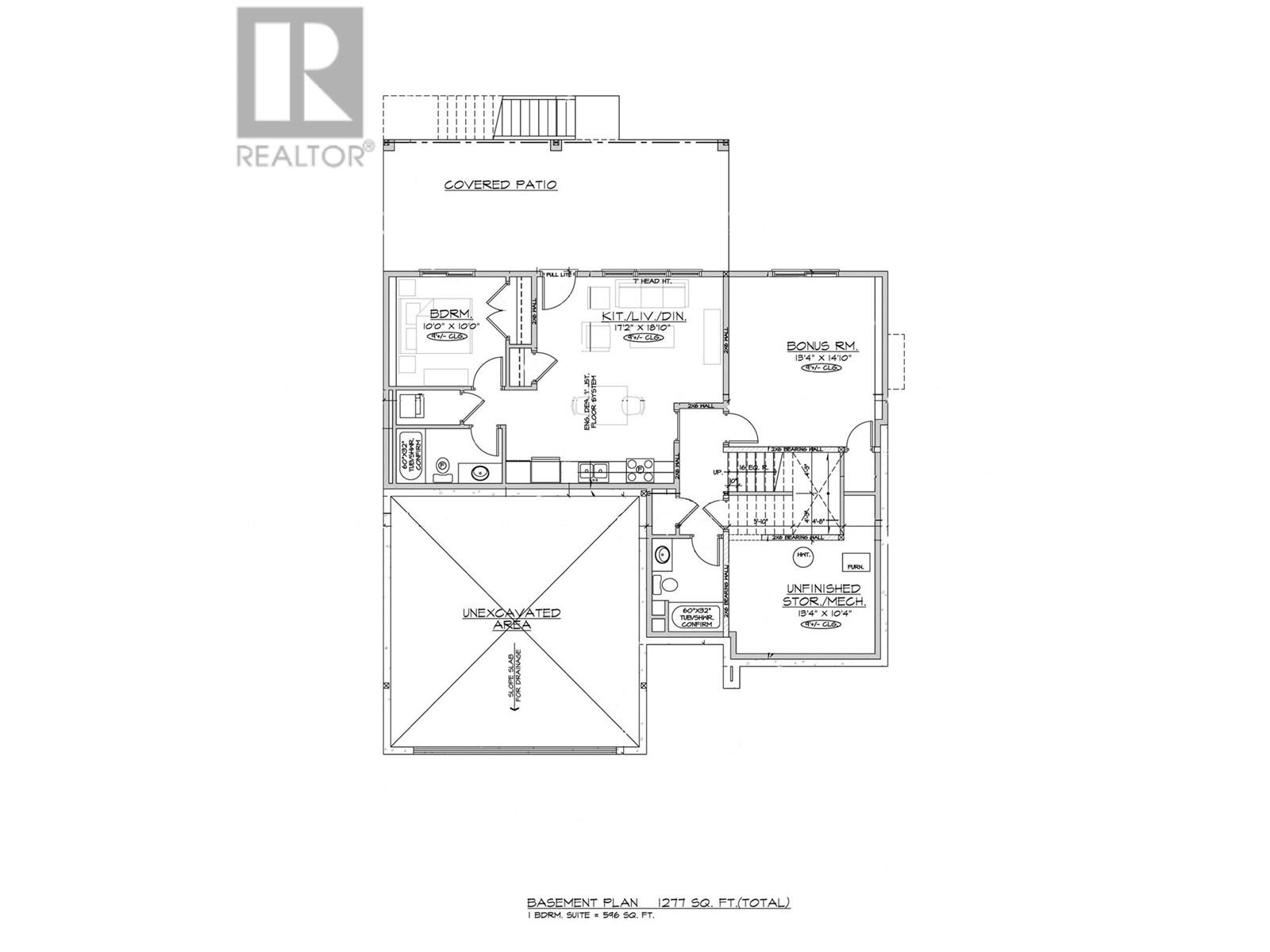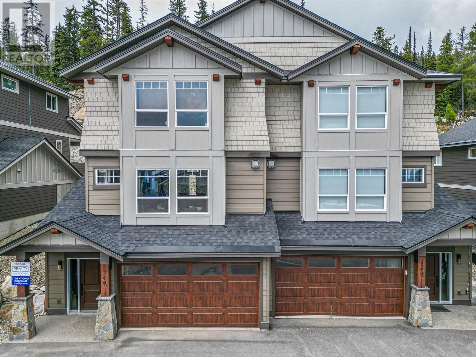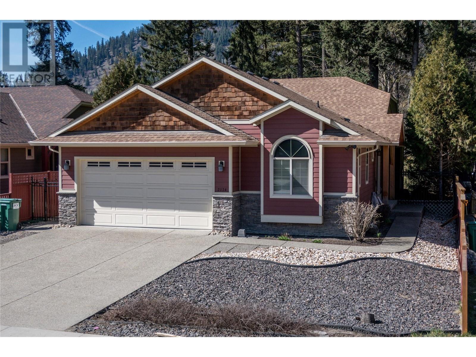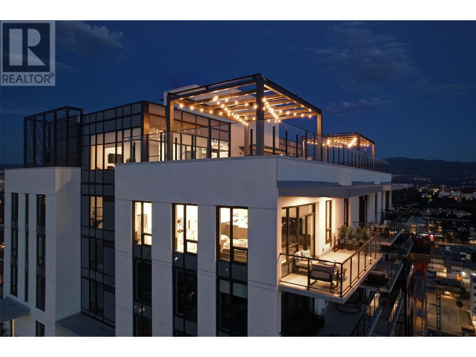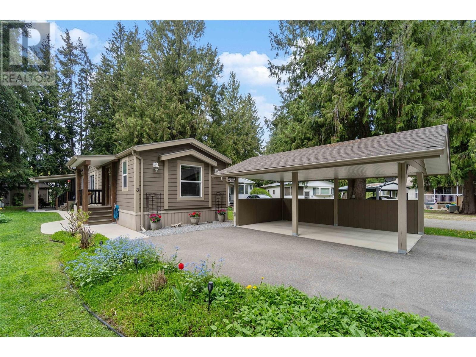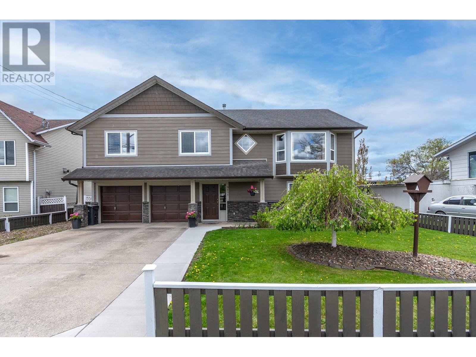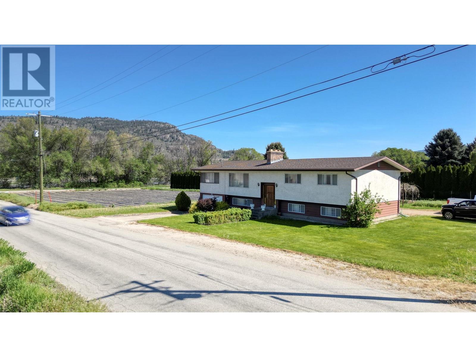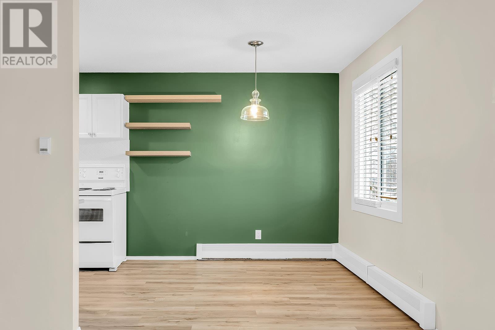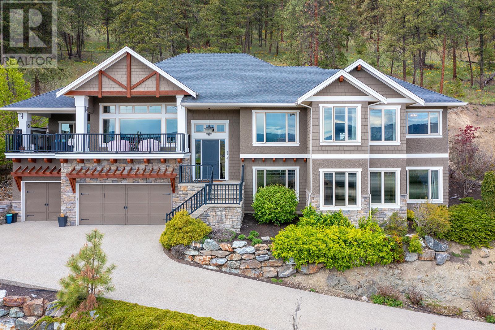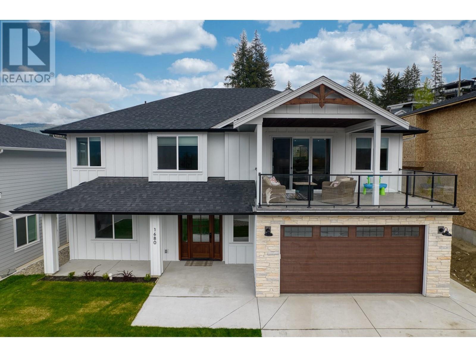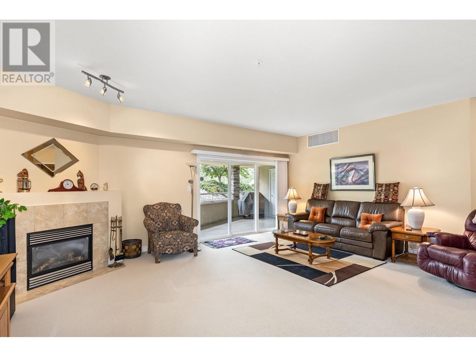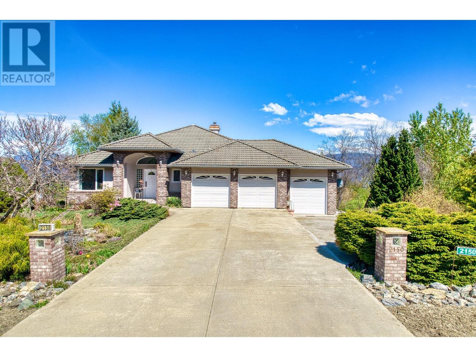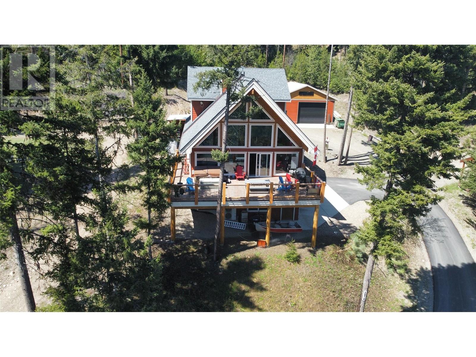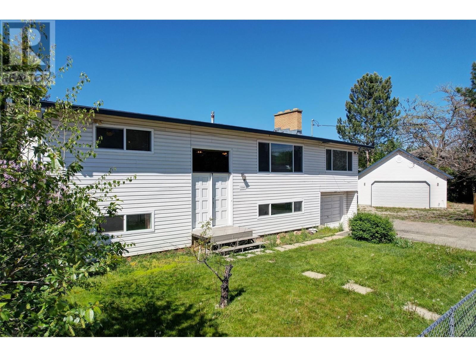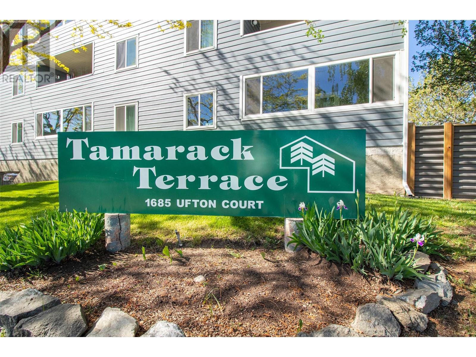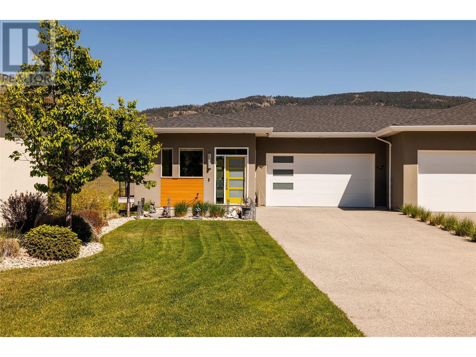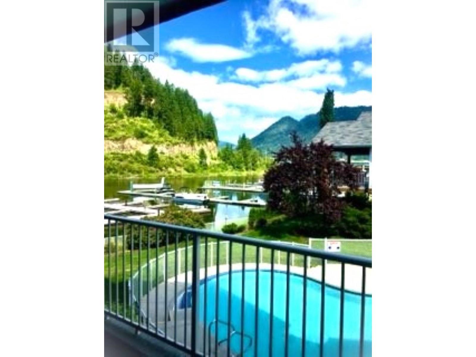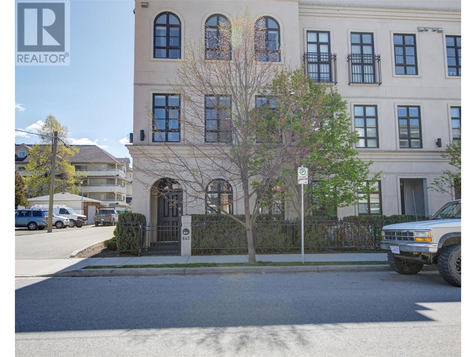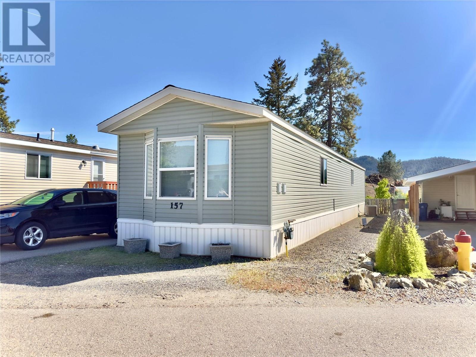2545 Pinnacle Ridge Drive
West Kelowna, British Columbia V4T0E3
$1,579,900
| Bathroom Total | 5 |
| Bedrooms Total | 4 |
| Half Bathrooms Total | 1 |
| Year Built | 2024 |
| Cooling Type | Central air conditioning |
| Heating Type | Forced air, See remarks |
| Stories Total | 2 |
| Laundry room | Second level | 7'4'' x 9'6'' |
| 4pc Bathroom | Second level | Measurements not available |
| Bedroom | Second level | 11'8'' x 11'10'' |
| Bedroom | Second level | 11'0'' x 12'0'' |
| Other | Second level | 12'6'' x 7'0'' |
| 5pc Ensuite bath | Second level | 13'8'' x 10'6'' |
| Primary Bedroom | Second level | 17'6'' x 15'8'' |
| 3pc Bathroom | Basement | Measurements not available |
| Recreation room | Basement | 13'4'' x 14'10'' |
| Mud room | Main level | 6'2'' x 7'10'' |
| 2pc Bathroom | Main level | Measurements not available |
| Den | Main level | 14'0'' x 11'0'' |
| Foyer | Main level | 7'6'' x 13'6'' |
| Pantry | Main level | 7'10'' x 14'4'' |
| Kitchen | Main level | 11'8'' x 14'2'' |
| Dining room | Main level | 12'0'' x 14'2'' |
| Great room | Main level | 14'0'' x 15'6'' |
| Full bathroom | Additional Accommodation | Measurements not available |
| Bedroom | Additional Accommodation | 10'0'' x 10'0'' |
| Kitchen | Additional Accommodation | 9'8'' x 15'6'' |
| Living room | Additional Accommodation | 17'2'' x 11'8'' |
YOU MAY ALSO BE INTERESTED IN…
Previous
Next



